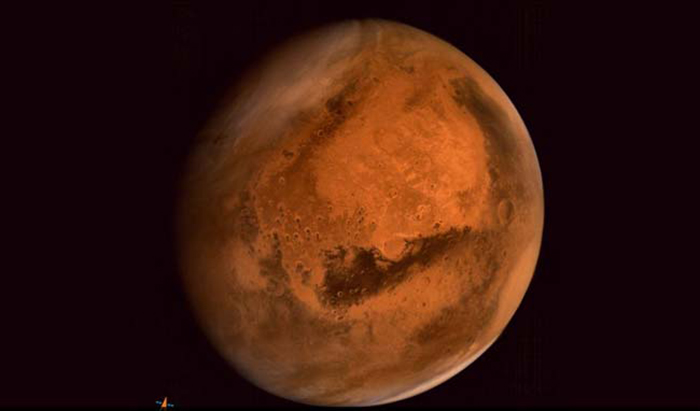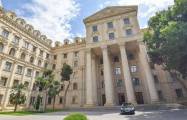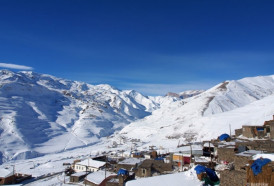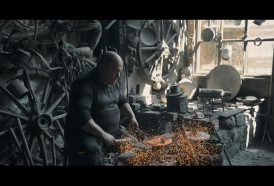The interior comprises three floors. The uppermost floor measures just 3 sq m, and food can be grown in London, while the next floor down measures 29 sq m and comprises a work area and bathroom.
The lowermost floor measures 40 sq m and contains sleeping quarters. The occupants would navigate between each floor by a spiral staircase, `Gizmag` reported.
The firm Fabulous envisions that the red planet`s own substrata could be used as a raw material for 3D printing.
The process would involve a central mast that can extract iron from the planet`s soil and rock, and also seek out permafrost to turn into water and use as insulation between the structure`s inner and outer shell, reducing the effects of solar radiation.
The firm envisions the shelter being tested in California`s Mojave Desert or somewhere in Hawaii, while the Gale Crater is slated as the shelter`s final Mars location.
The project has been created in response to NASA`s call for designs for 3D-printed habitats for Mars, despite the competition being only officially open to US residents, according to `Dezeen`.
"We still decided to show the French expertise in 3D printing, space travel, and architecture, presenting a standout record," said Fabulous founder Arnault Coulet.
More about:
















































